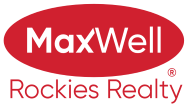About 1000 9th Street Unit# 1
Move in ready! It is an ideal location to walk to everything Invermere has to offer. This property has been completely redone and is like new. It is an end unit, one of very few with a private deck and mountain views. The entry level has a single garage (11.7 x 18.3) and utilities with plenty of storage space. Your main level has two decks, wood flooring, open living space, and new, freshly painted appliances—granite countertops in the kitchen, with plenty of natural sunlight. The living room is a nice size with a feature propane fireplace. The top floor has three bedrooms, one being an oversized primary room with a walk-in closet. Each window has a mountain view. If you are looking for a property that feels new and in a super convenient location, this would be it. (id:36535)
Features of 1000 9th Street Unit# 1
| Listing # | 10337251 |
|---|---|
| Price | $469,000 |
| Bedrooms | 3 |
| Bathrooms | 2.00 |
| Half Baths | 1 |
| Square Footage | 1,535 |
| Acres | 1.00 |
| Year Built | 2007 |
| Type | Single Family |
| Sub-Type | Strata |
| Style | Split level entry |
Community Information
| Address | 1000 9th Street Unit# 1 |
|---|---|
| Subdivision | Purcell Point |
| City | Invermere |
| State | British Columbia |
| Zip Code | V0A1K0 |
Amenities
| Features | Two Balconies |
|---|---|
| Parking Spaces | 2 |
| Parking | Attached Garage |
| # of Garages | 1 |
| View | Mountain view |
| Is Waterfront | No |
| Has Pool | No |
Interior
| Appliances | Range, Refrigerator, Dishwasher, Dryer, Microwave, Washer |
|---|---|
| Heating | Heat Pump |
| Has Basement | No |
| Fireplace | Yes |
| Fireplaces | Gas |
| # of Stories | 3 |
Exterior
| Exterior | Cedar Siding, Concrete |
|---|---|
| Roof | Asphalt shingle |
Additional Information
| Zoning | Unknown |
|---|
Listing Details
| Office | Courtesy Of DK Rice and RT Rice Of Royal LePage Rockies West |
|---|

