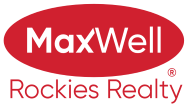Website Terms of Use
This website is operated by Maxwell Realty, a Brokerage who is a member of The Canadian Real Estate
Association (CREA). The content on this website is owned or controlled by CREA. By
accessing this website, the user agrees to be bound by these terms of use as amended
from time to time, and agrees that these terms of use constitute a binding contract
between the user, Maxwell Realty, and CREA.
Copyright
The content on this website is protected by copyright and other laws, and is intended
solely for the private, non-commercial use by individuals. Any other reproduction,
distribution or use of the content, in whole or in part, is specifically prohibited.
Prohibited uses include commercial use, “screen scraping”, “database scraping”, and
any other activity intended to collect, store, reorganize or manipulate the content of
this website.
Trademarks
REALTOR®, REALTORS®, and the REALTOR® logo are certification marks that are owned
by REALTOR® Canada Inc. and licensed exclusively to The Canadian Real Estate
Association (CREA). These certification marks identify real estate professionals who are
members of CREA and who must abide by CREA’s By-Laws, Rules, and the REALTOR®
Code. The MLS® trademark and the MLS® logo are owned by CREA and identify the
professional real estate services provided by members of CREA.
Liability and Warranty Disclaimer
The information contained on this website is based in whole or in part on information
that is provided by members of CREA, who are responsible for its accuracy. CREA
reproduces and distributes this information as a service for its members, and assumes
no responsibility for its completeness or accuracy.
Amendments
Maxwell Realty may at any time amend these Terms of Use by
updating this posting. All users of this site are bound by these amendments should they
wish to continue accessing the website, and should therefore periodically visit this page
to review any and all such amendments.



