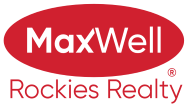About 72 101st Avenue
Discover this beautiful 4-bedroom, 2-bathroom home nestled in the sought-after Chapman Camp area. The property features a 24'x26' insulated double garage as well as an absolutely stunning private yard. The perennial-filled garden, including a pond and waterfall exhibits beauty from every window from inside the house. You will also find an apple tree and established asparagus, strawberry and raspberry plants ? a true gardener's paradise! Inside, the home offers a spacious kitchen with access to a private back deck, ideal for dining and relaxation. The open dining & living room area boasts beautiful hardwood floors and a gas fireplace, creating a warm and inviting atmosphere. There is even an enclosed back porch with entry to the living room. Upstairs, you'll find 3 bedrooms and 1 bathroom, allowing great flow and convenience to this home. There is also plenty of storage space in the basement, including an additional rec room and a high efficiency furnace. Don't miss out on this truly amazing opportunity and call your REALTOR® today. (id:36535)
Features of 72 101st Avenue
| Listing # | 2477910 |
|---|---|
| Price | $820,000 |
| Bedrooms | 4 |
| Bathrooms | 2.00 |
| Square Footage | 2,071 |
| Acres | 0.32 |
| Year Built | 1924 |
| Type | Single Family |
| Sub-Type | Freehold |
Community Information
| Address | 72 101st Avenue |
|---|---|
| Subdivision | Kimberley |
| City | Kimberley |
| Province | British Columbia |
| Postal Code | V1A1A4 |
Amenities
| Parking Spaces | 2 |
|---|---|
| Parking | Attached Garage |
| # of Garages | 2 |
| Is Waterfront | No |
| Has Pool | No |
Interior
| Heating | Baseboard heaters, Forced air |
|---|---|
| Fireplace | Yes |
| Fireplaces | Gas |
| Has Basement | No |
Exterior
| Exterior | Vinyl siding |
|---|---|
| Roof | Asphalt shingle |
Additional Information
| Zoning | Unknown |
|---|
Listing Details
| Office | Courtesy Of Dave Clarke Of Royal LePage East Kootenay Realty |
|---|

